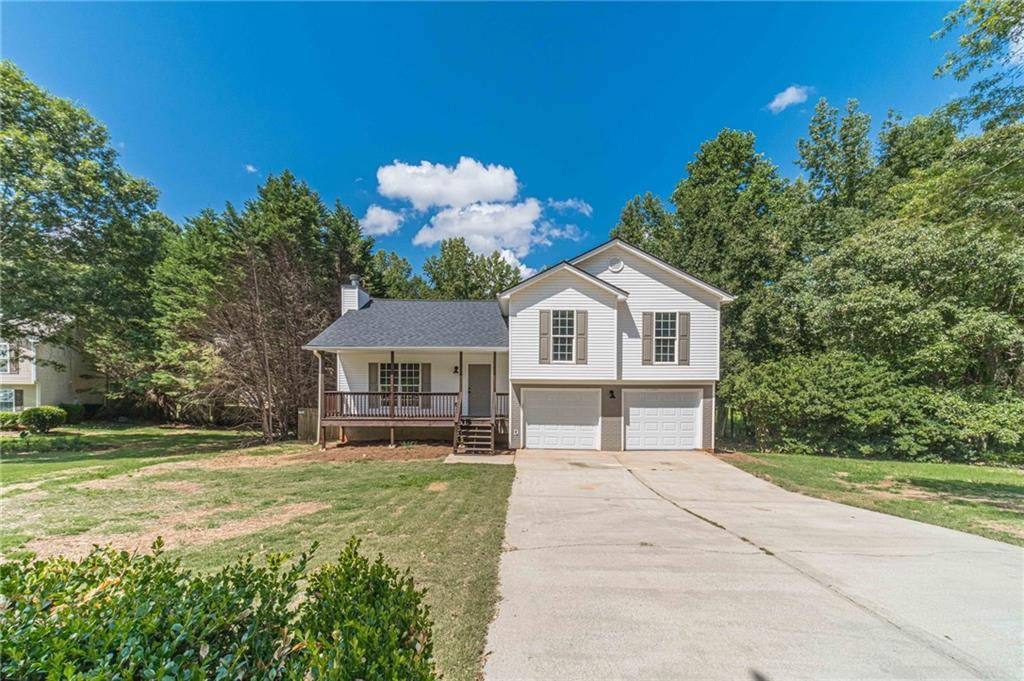371 Lokeys Ridge RD Bethlehem, GA 30620
5 Beds
3 Baths
2,306 SqFt
UPDATED:
Key Details
Property Type Single Family Home
Sub Type Single Family Residence
Listing Status Active
Purchase Type For Sale
Square Footage 2,306 sqft
Price per Sqft $173
Subdivision The Preserve
MLS Listing ID 7617825
Style Other
Bedrooms 5
Full Baths 3
Construction Status Resale
HOA Y/N No
Year Built 2002
Annual Tax Amount $3,313
Tax Year 2024
Lot Size 1.680 Acres
Acres 1.68
Property Sub-Type Single Family Residence
Source First Multiple Listing Service
Property Description
This stunning 5-bedroom, 3-bath home offers a perfect blend of modern updates and lasting quality. Situated on a beautifully landscaped lot with a finished basement, this home has been meticulously updated from top to bottom.
Recent upgrades include:
New roof (less than 3 years old)
Septic tank pumped and updated
brand new HVAC systems
Completely updated plumbing
All new electrical fixtures
New front porch and two new decks
New garage doors with brand new openers
New carpet and luxury vinyl plank flooring throughout
Freshly painted interior
New kitchen sink, faucet, quartz countertops, painted cabinets, Top-of-the-line brand new appliances
This home combines comfort, style, and peace of mind with major systems already replaced or upgraded. Don't miss your chance to own this better-than-new beauty!
Location
State GA
County Barrow
Area The Preserve
Lake Name None
Rooms
Bedroom Description In-Law Floorplan,Split Bedroom Plan
Other Rooms None
Basement Daylight, Exterior Entry, Interior Entry, Unfinished
Dining Room None
Kitchen Breakfast Room, Cabinets White, Pantry, Stone Counters
Interior
Interior Features Cathedral Ceiling(s), Double Vanity, Tray Ceiling(s), Vaulted Ceiling(s)
Heating Central, Electric
Cooling Ceiling Fan(s), Central Air, Electric
Flooring Carpet, Luxury Vinyl
Fireplaces Number 1
Fireplaces Type Factory Built, Living Room
Equipment None
Window Features Double Pane Windows
Appliance Dishwasher, Electric Range, Microwave, Refrigerator, Self Cleaning Oven
Laundry Laundry Room, Lower Level
Exterior
Exterior Feature Private Entrance, Private Yard
Parking Features Attached, Garage, Garage Door Opener, Garage Faces Front, Level Driveway
Garage Spaces 2.0
Fence Fenced
Pool None
Community Features None
Utilities Available Cable Available, Electricity Available, Phone Available, Water Available
Waterfront Description None
View Y/N Yes
View Other
Roof Type Composition,Shingle
Street Surface Asphalt
Accessibility None
Handicap Access None
Porch Deck
Private Pool false
Building
Lot Description Back Yard, Front Yard, Landscaped, Level, Private, Wooded
Story Multi/Split
Foundation Concrete Perimeter
Sewer Septic Tank
Water Public
Architectural Style Other
Level or Stories Multi/Split
Structure Type Vinyl Siding
Construction Status Resale
Schools
Elementary Schools Yargo
Middle Schools Haymon-Morris
High Schools Apalachee
Others
Senior Community no
Restrictions false
Tax ID XX053B 034






