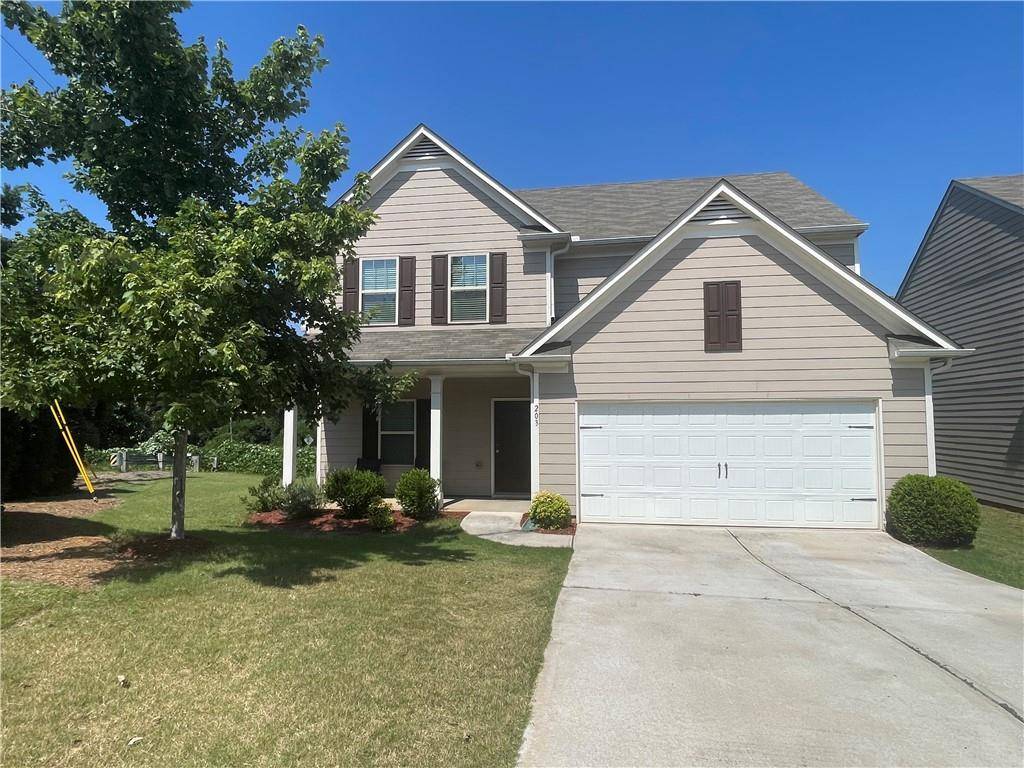203 Holly DR Pendergrass, GA 30567
4 Beds
2.5 Baths
1,836 SqFt
UPDATED:
Key Details
Property Type Single Family Home
Sub Type Single Family Residence
Listing Status Active
Purchase Type For Sale
Square Footage 1,836 sqft
Price per Sqft $182
Subdivision Seasons/Pendergrass
MLS Listing ID 7617009
Style Traditional
Bedrooms 4
Full Baths 2
Half Baths 1
Construction Status Resale
HOA Fees $500/ann
HOA Y/N Yes
Year Built 2018
Annual Tax Amount $3,974
Tax Year 2024
Lot Size 7,405 Sqft
Acres 0.17
Property Sub-Type Single Family Residence
Source First Multiple Listing Service
Property Description
Discover the perfect blend of comfort, style, and convenience at 203 Holly Way—a gently lived-in, one-owner gem nestled in one of Pendergrass's most desirable communities. This 4-bedroom, 2.5-bathroom home offers 1,836 sq ft of thoughtfully designed living space, ideal for families, professionals, or anyone seeking a move-in-ready retreat.
Built in 2018 and never rented, this smoke-free home has been lovingly maintained and features a bright, open-concept layout with luxury vinyl plank flooring, gas heating, and modern finishes throughout. The heart of the home is the kitchen with granite countertops and stainless-steel appliances.
The spacious primary suite offers a peaceful escape with a walk-in closet and a private en'suite bath complete with double vanities. Three additional bedrooms provide flexibility for guests, a home office, or a growing family.
Situated just minutes from I-85 and local shopping, this home offers unbeatable access to everything you need, while still enjoying the serenity of a quiet, well-kept neighborhood with low HOA fees. Residents also enjoy access to resort-style amenities, including a sparkling community pool and a scenic walking trail that circles a tranquil pond—perfect for leisurely strolls.
HOA website: https://thesaphoa.com/
Location
State GA
County Jackson
Area Seasons/Pendergrass
Lake Name None
Rooms
Bedroom Description Oversized Master
Other Rooms None
Basement None
Dining Room Great Room, Open Concept
Kitchen Pantry Walk-In, Stone Counters
Interior
Interior Features High Ceilings 9 ft Lower, Walk-In Closet(s)
Heating Central
Cooling Central Air
Flooring Carpet, Laminate, Sustainable
Fireplaces Type None
Equipment None
Window Features Double Pane Windows,Insulated Windows
Appliance Dishwasher, Disposal, Electric Oven, Gas Cooktop, Gas Water Heater
Laundry Electric Dryer Hookup, Laundry Room, Upper Level
Exterior
Exterior Feature None
Parking Features Attached, Garage, Garage Faces Front, Kitchen Level, Level Driveway
Garage Spaces 2.0
Fence None
Pool In Ground
Community Features Clubhouse, Dog Park, Homeowners Assoc, Lake, Meeting Room, Near Shopping, Park, Playground, Pool, Sidewalks, Street Lights
Utilities Available Cable Available, Electricity Available, Natural Gas Available, Sewer Available, Underground Utilities, Water Available
Waterfront Description None
View Y/N Yes
View Neighborhood
Roof Type Shingle
Street Surface Asphalt
Porch Patio
Total Parking Spaces 2
Private Pool false
Building
Lot Description Corner Lot
Story Two
Foundation Slab
Sewer Public Sewer
Water Public
Architectural Style Traditional
Level or Stories Two
Structure Type Fiber Cement
Construction Status Resale
Schools
Elementary Schools North Jackson
Middle Schools West Jackson
High Schools Jackson County
Others
Senior Community no
Restrictions false
Tax ID 092A 174
Ownership Fee Simple
Acceptable Financing Assumable, Cash, Conventional, FHA, USDA Loan, VA Loan
Listing Terms Assumable, Cash, Conventional, FHA, USDA Loan, VA Loan






